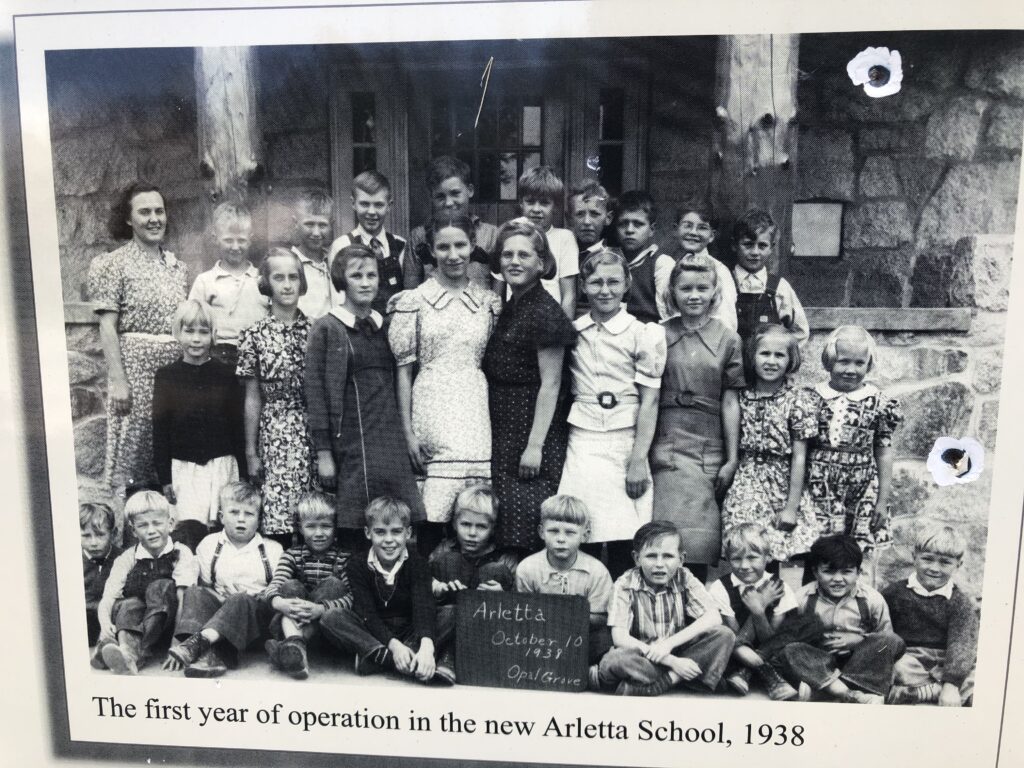Community
PenMet Parks restoring historic Arletta Schoolhouse
PenMet Parks is working to return an historic treasure to the community.
Community Sponsor
Community stories are made possible in part by Peninsula Light Co, a proud sponsor of Gig Harbor Now.
The district last week began the final phase of the $1.6 million renovation of the Arletta Schoolhouse. It was built in 1938 by the Works Progress Administration, a New Deal agency that put millions of unemployed people to work on public works projects, in the Rustic architectural style seen in many state and national park structures of the era.
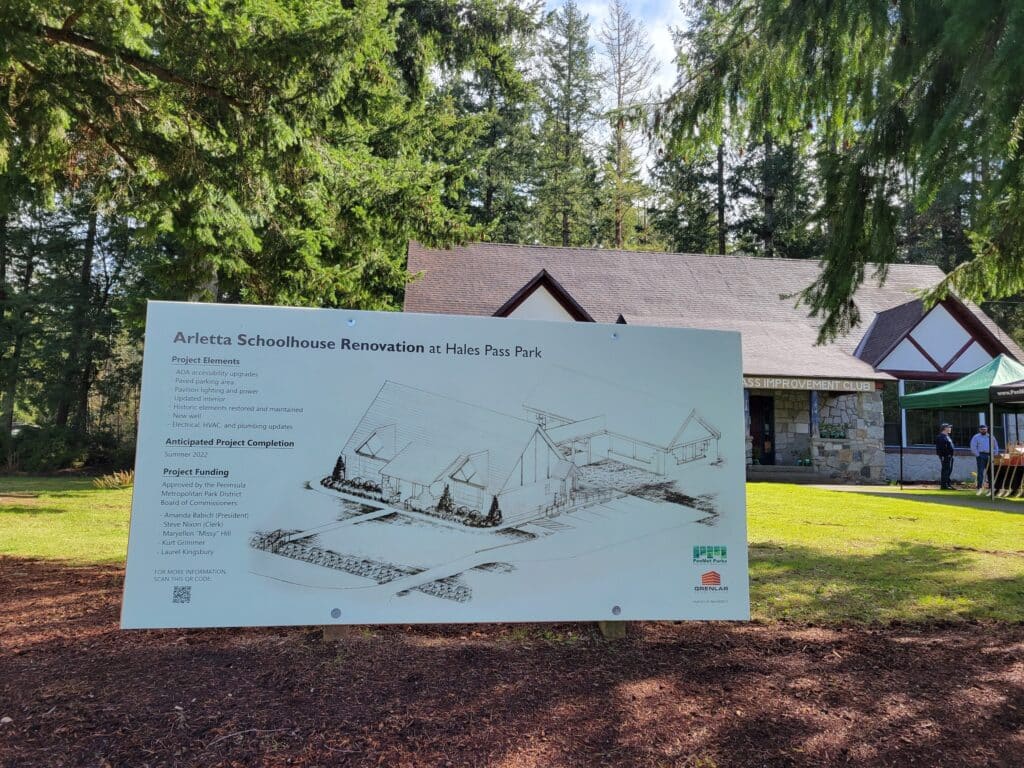
PenMet Parks held a groundbreaking ceremony recently for the Arletta School renovation. Photo courtesy of PenMet Parks
The work will focus on improving access, particularly to restrooms and entrances, and replacing old electrical and plumbing systems. The parking area will be paved. Re-roofing has been completed.
“We’re replacing things that are at or near the end of their useful lives, all while maintaining the character of the historic building,” said PenMet Executive Director Ally Bujacich during a tour Wednesday.
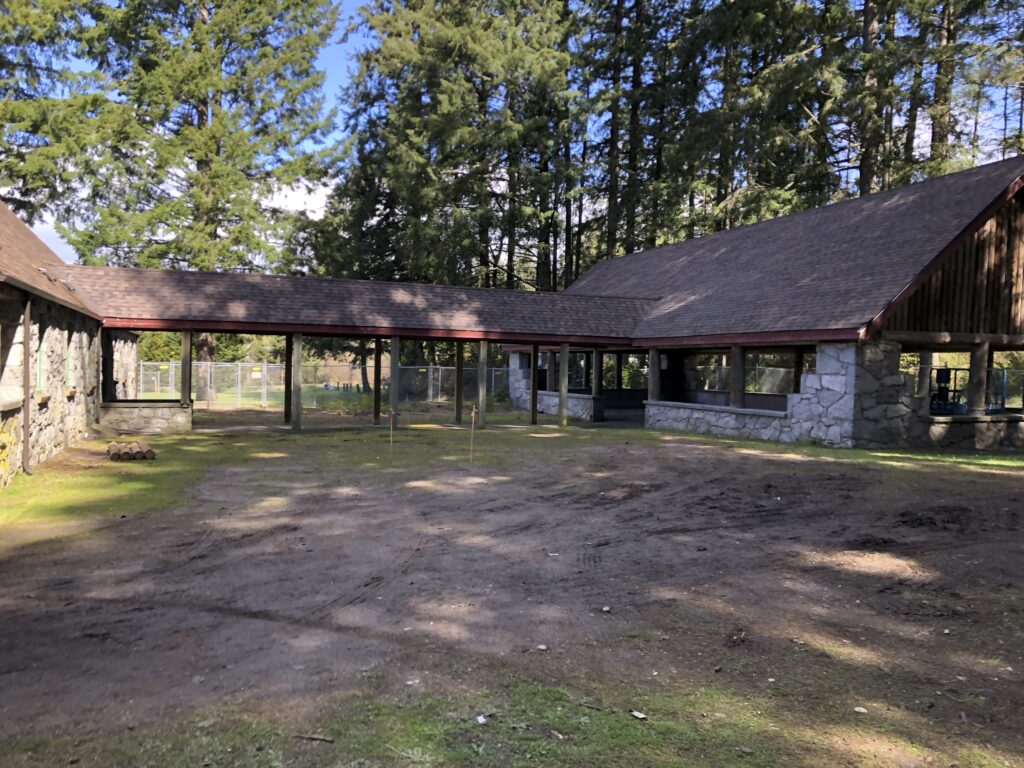
The covered walkway and picnic area, which will have lighting and power installed. Ed Friedrich / Gig Harbor Now
The two-room stone schoolhouse with twin stucco front gables was constructed on the site of an old community hall that had burned down in the mid-1930s, according to Gig Harbor Peninsula Historical Society and Museum. The school was closed in 1959 upon the opening of the new Artondale Elementary and the building purchased by the Hales Pass Improvement Club. In 1974, the property and building were donated to the Pierce County Parks System, which transferred them to PenMet in 2010.
The schoolhouse was added to the National Register of Historic Places in 1987. It is the centerpiece of the 4-acre Hales Pass Park that includes a small baseball field, two tennis/pickleball courts, picnic area and forest.
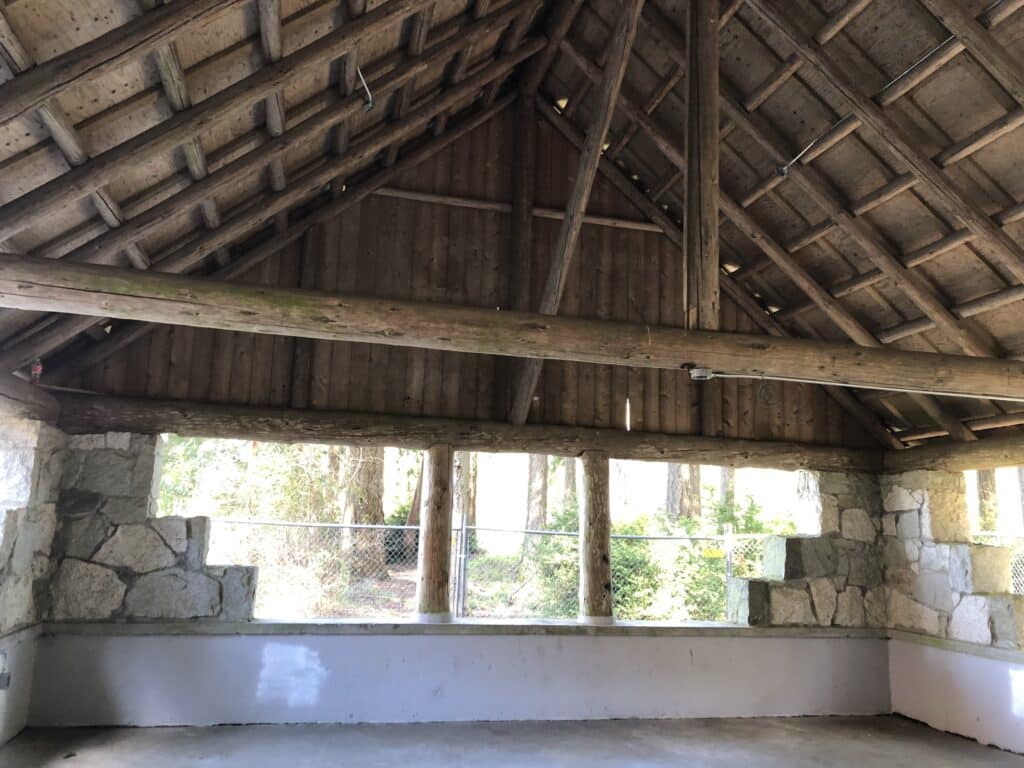
Granite stones and timber beams were used in much of the 1938 construction. Ed Friedrich / Gig Harbor Now
At the back of the building, the restrooms will be altered for better access and a warming kitchen upgraded, but the two classrooms that comprise the front will remain much as they were more than 80 years ago. Original fir flooring, pine wainscoting and wooden trim will be refinished. Room-width wooden doors fold open and closed on the sides of a foyer to separate each of the two former classrooms. Half-inch-thick slate blackboards span the length of the side and back walls.
The front door will be replaced with one similar to the original. Through it, one can see out the back to the covered walkway and picnic area.
“There’s a sense of the natural environment that surrounds the building,” Bujacich said.
Re-roofing of the covered picnic area and the walkway between it and the schoolhouse was completed Wednesday. Lighting and power will be installed.
“It’s great to preserve historical structures,” said Park Services Director Denis Ryan. “It’s 80 years old and we’re going to make sure it’s great for the next 80 years.”
As typical of Rustic-style buildings, the uncut granite stones for the exterior walls were found in the vicinity, and lumber was taken from the surrounding forest, according to the historical society. The masonry supports large, multi-paned front windows below each gable. Hand-tooled timber beams are used throughout, but are most visible as roof beams and posts in the picnic shelter.
Under the Rustic approach, the scenery is meant to be the main attraction, not the buildings, which should harmonize with their surroundings and reflect the landscape through the use of local, natural materials such as stone and timber.
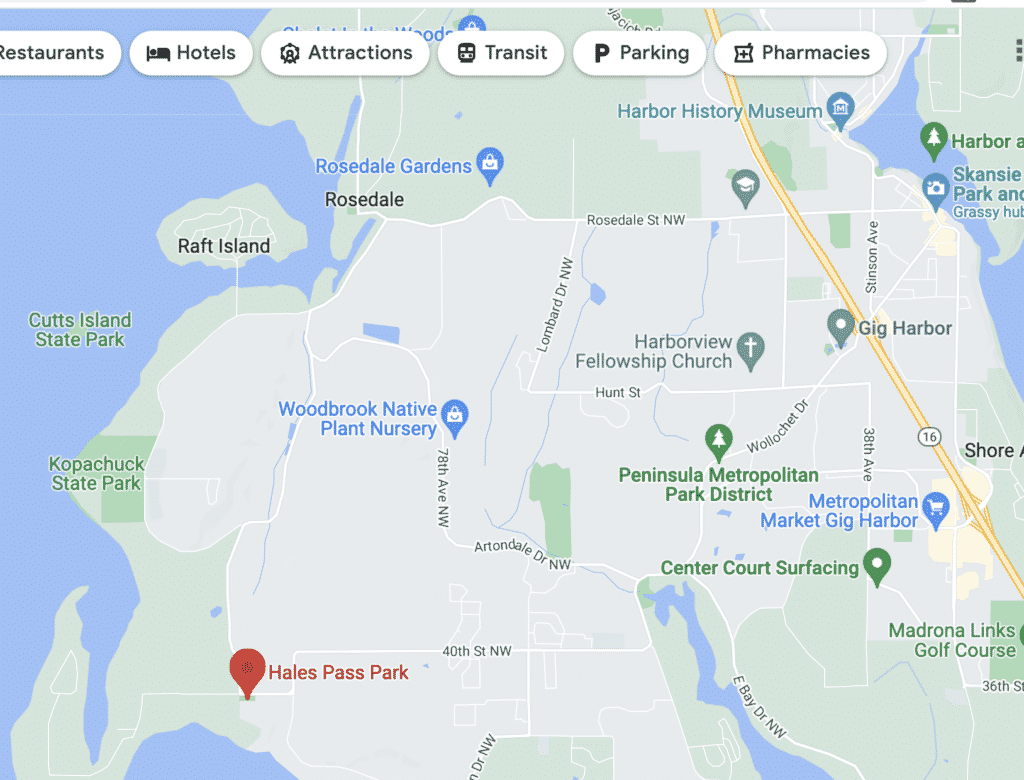
The project will be completed this summer.
“I’m excited,” said Ryan. “Our whole staff is excited, and taking pride in it. We look forward to the finished product.”


