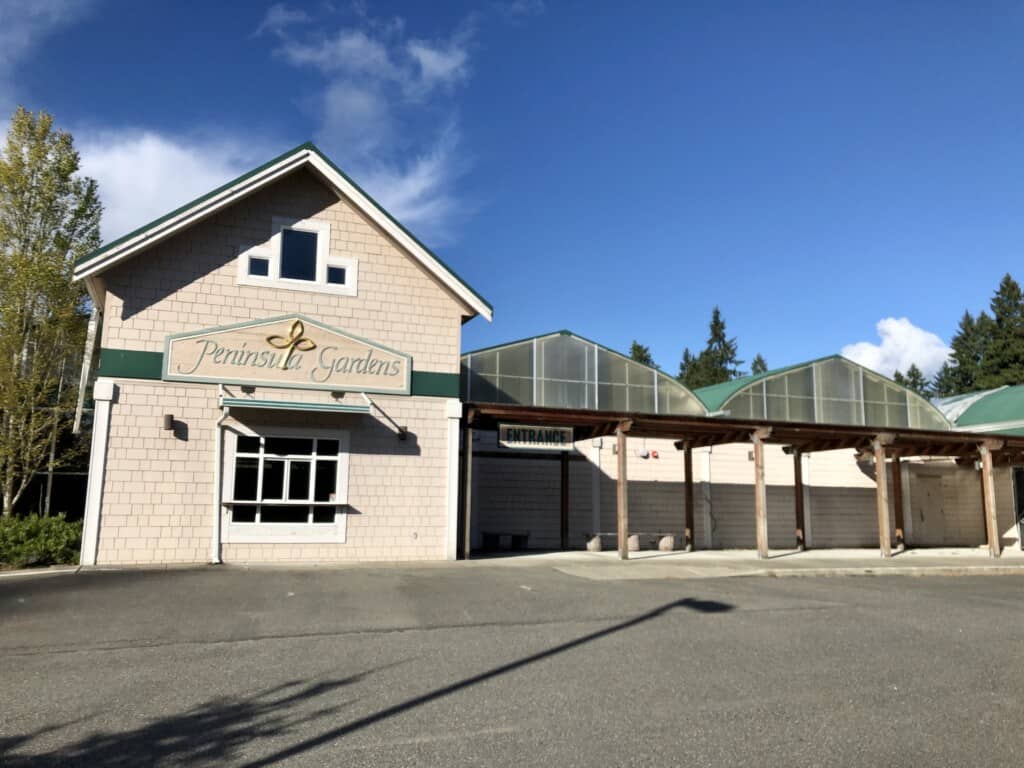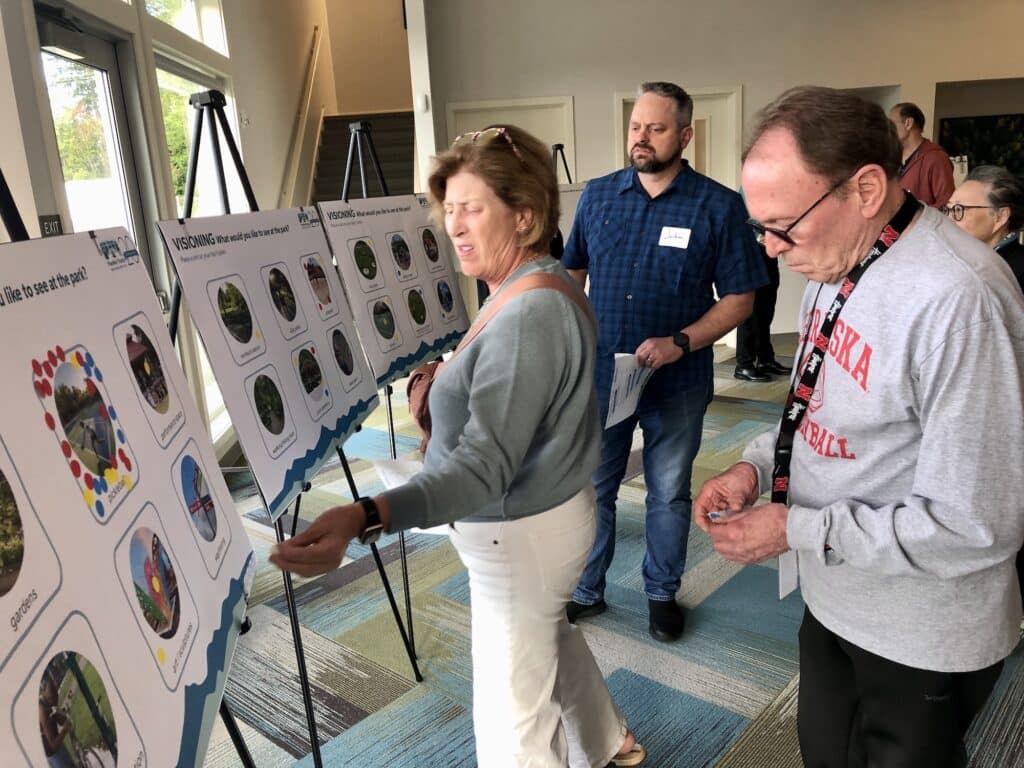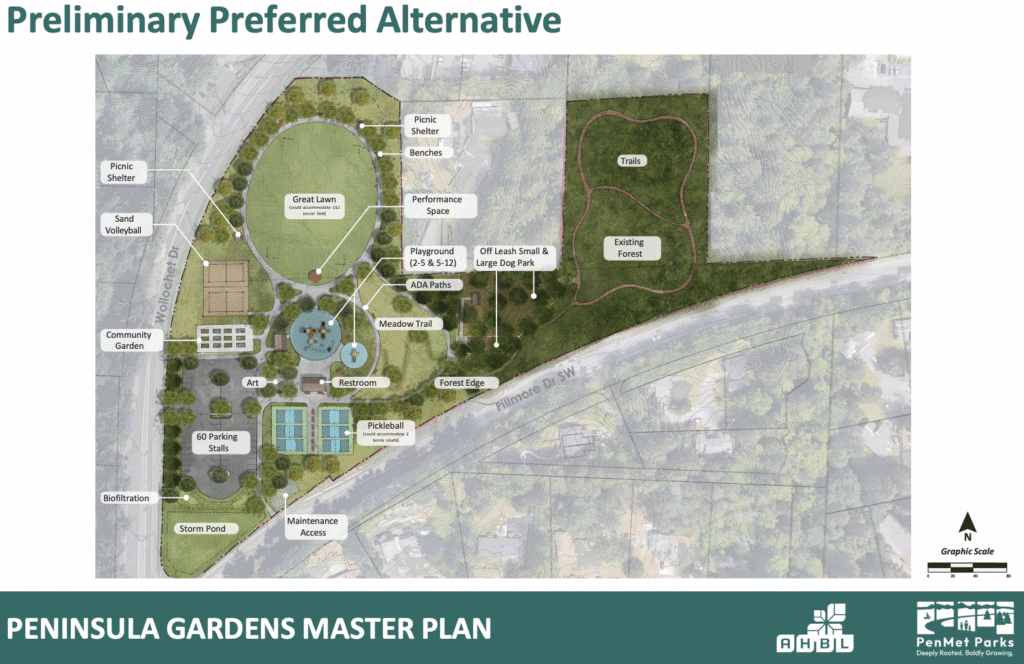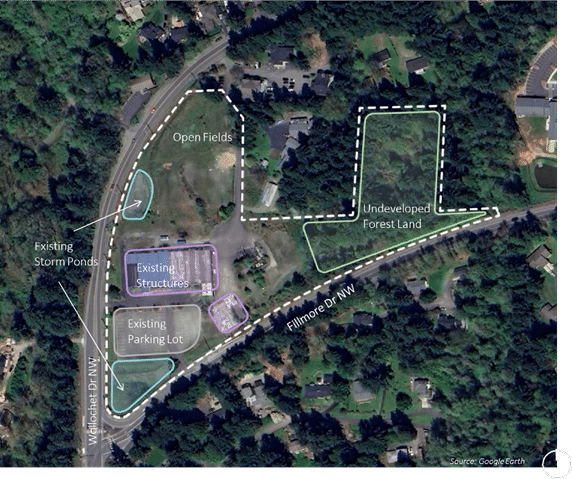Community Government Health & Wellness
Vision for future Peninsula Gardens park emerges
A Peninsula Gardens park will include something for nearly everyone when it opens in a few years.
Community Sponsor
Community stories are made possible in part by Peninsula Light Co, a proud sponsor of Gig Harbor Now.
Director of Landscape Architecture Craig Skipton and Senior Landscape Architect Sarah Singleton-Schroedel of consultant AHBL presented a draft master plan to PenMet commissioners during a study session Tuesday to guide the new park’s design.
The $150,000 plan features the most desired amenities that emerged from public workshops and online surveys. They align with community desires delineated in PenMet’s Parks, Recreation and Open Space (PROS) Plan.
The 10.6-acre park’s north end features a great lawn large enough for U-12 soccer games. A performance space, picnic shelters and benches would ring the lawn. Meadows surround everything.
To the south, the plan envisions two sand volleyball courts, six pickleball courts, separate playgrounds for big and little kids, a small community garden, art and restrooms. Eastward are small- and large-dog off-leash parks and hiking trails meandering the existing forest.
“We wanted to try to find places for everything, if possible,” Singleton-Schroedel said. “I’m excited to be able to incorporate so many elements.”
Public’s top amenities identified
The first public workshop identified desired amenities. Pickleball players flooded the June 12 meeting and elevated their passion to the top spot. Other need-to-haves favored by the 40 participants and 360 online survey respondents included restrooms, nature trails, playgrounds and picnic shelters.
A second tier of “nice-to-haves” comprised a multipurpose field, community garden, ADA walking paths and volleyball. They were followed by three “could-haves” — performance space, dog park and art/sculptures.
At a second workshop, on July 25, consultants arranged the amenities in three conceptual parks — re-use, re-imagine and restore — for residents to compare. The 80 attendees and 412 online survey participants overwhelmingly chose the reimagine theme that depicts a traditional park arrangement.
Pickleballers, sailors showed up
Gig Harbor Junior Sailing proponents took a cue from pickleballers and turned out a large, vocal crowd of supporters. They expressed concern that they could lose the old greenhouse where the parks district allows them to store and maintain boats.
ABHL staff incorporated suggested changes and returned to present their proposed preferred alternative at a Sept. 19 workshop.
Neither the pickleballers nor sailors got what they wanted, at least not yet. A structural review deemed the existing retail and greenhouse buildings to be uninhabitable. They will be torn down. PenMet Parks is working with the sailing club to find another solution.

PenMet bought the former nursery in 2011 for $1 million. Photo by Ed Friedrich Ed Friedrich / Gig Harbor Now
The pickleballers are disappointed that the plan includes only six courts. Singleton-Schroedel explained that PenMet’s community recreation center will open nine new indoor courts and the city of Gig Harbor sports complex will debut six outdoor courts in the spring, creating a total of 25 outdoor and nine indoor courts in the area. There will be time before park construction to determine whether demand for courts is eased and explore the need for expensive roofs.
Buildings, foundations not useable
The master plan doesn’t propose reusing the existing buildings’ concrete foundations. The greenhouse floor was purposely slanted for drainage, so it can’t be adapted to sports courts. The retail foundation also had problems and could only accommodate three pickleball courts. However, the existing parking lot and storm pond will be revitalized and brought up to required codes.
An aquatic center was never part of the master plan. A feasibility study last spring found that Peninsula Gardens would be a good secondary site, but recommended the recreation center property as the top choice.
Commissioner Laurel Kingsbury said she has envisioned developing the Peninsula Gardens site since winning election to the board five years ago.

Participants placed dots on their top five amenities for the Peninsula Gardens site. Photo by Ed Friedrich
“My vision has been something almost exactly like this, a community gathering spot with lots of options,” she told the consultants. “It looks like you’re really hitting the mark. I think you guys balanced it very well.”
Construction in 2026-27
PenMet expects design and permitting to occur in 2025-26, followed by construction in 2026-27. The park district’s 6-year capital improvement plan for 2025 and 2026 includes $3.7 million to design and build the first phase.
The parks district purchased the former nursery for $1 million in 2011. The land is within a “V” formed by the intersection of arterials Wollochet Drive and Fillmore Drive, a mile west of Gig Harbor city limits.
PenMet Executive Director Ally Bujacich asked commissioners to provide feedback by their Nov. 19 meeting, when the plan will have a first reading. It will be adopted at their Dec. 3 meeting.



