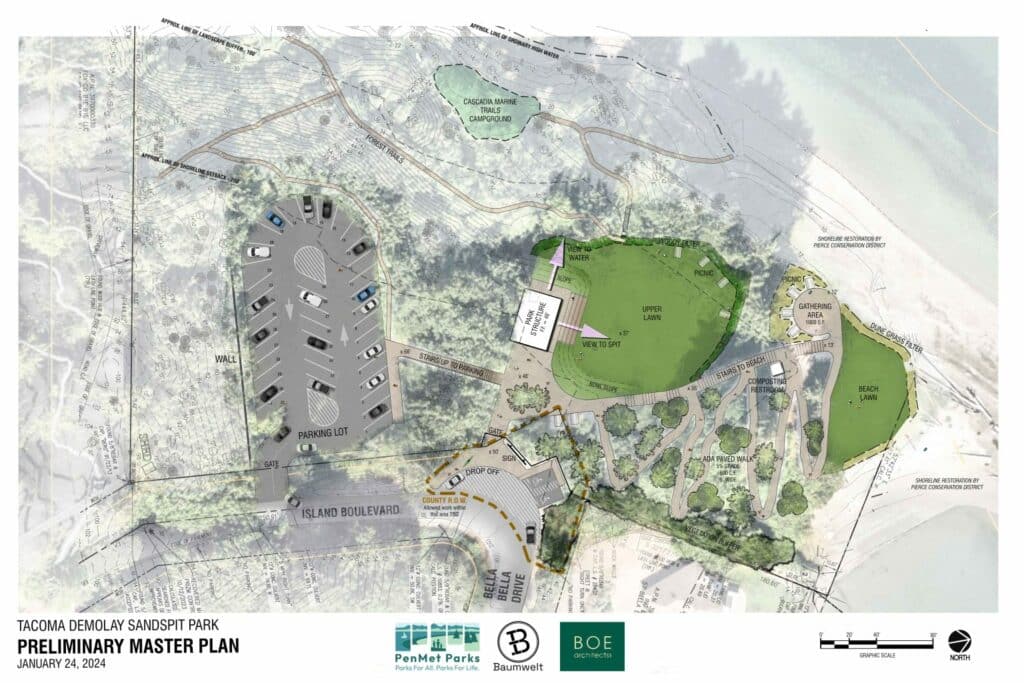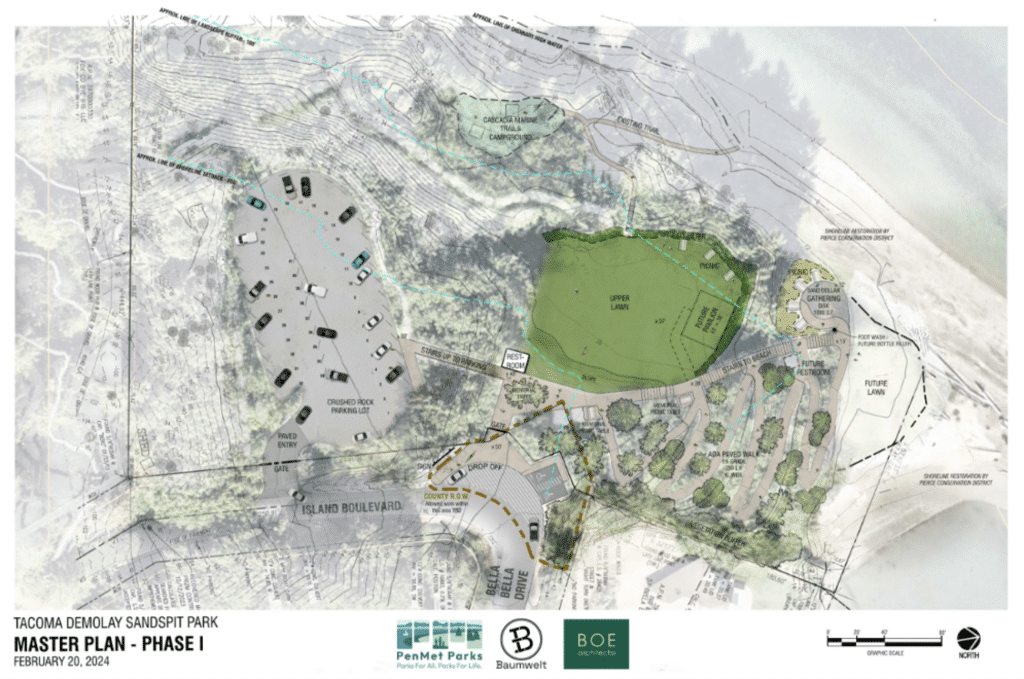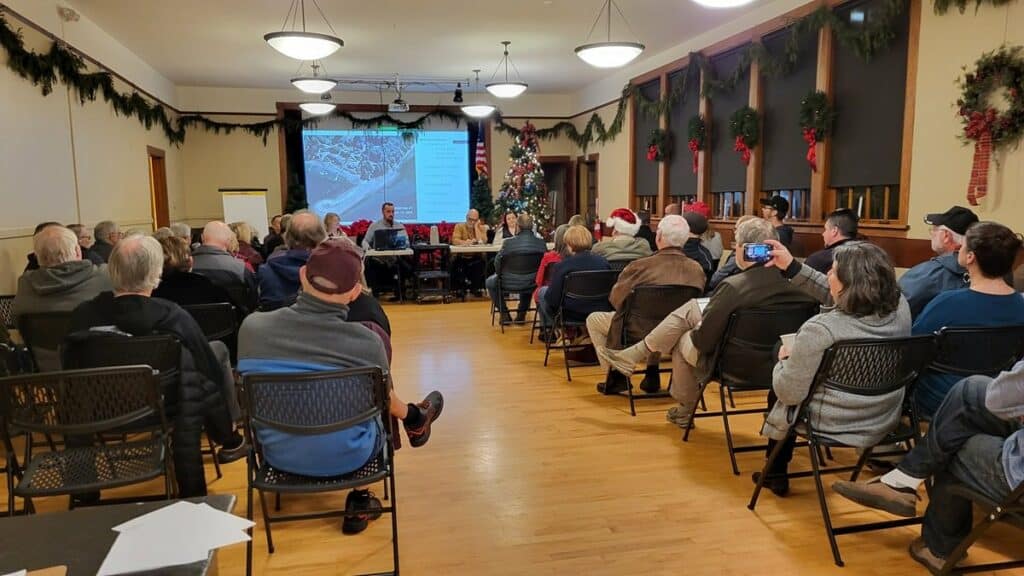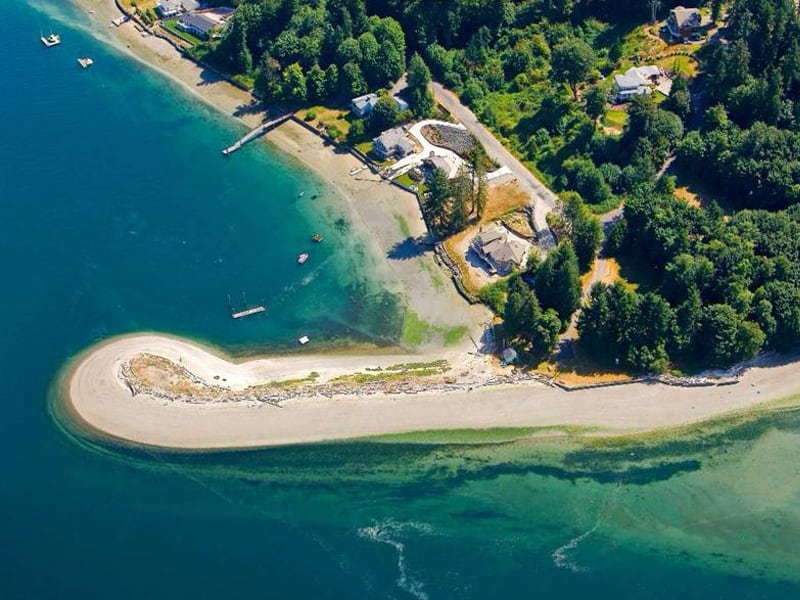Community Environment Government
Fox Island park plan could include more parking, picnic shelter, paved walkway
PenMet Park’s board of commissioners got a preview Tuesday evening of an upgraded Fox Island sandspit park.
Community Sponsor
Community stories are made possible in part by Peninsula Light Co, a proud sponsor of Gig Harbor Now.
During a study session, design team lead Derrick Eberle presented a nearly completed master plan for Tacoma DeMolay Sandspit Nature Preserve. It will feature more parking, a new picnic shelter/pavilion, lawns, restrooms and a paved walkway to the beach.
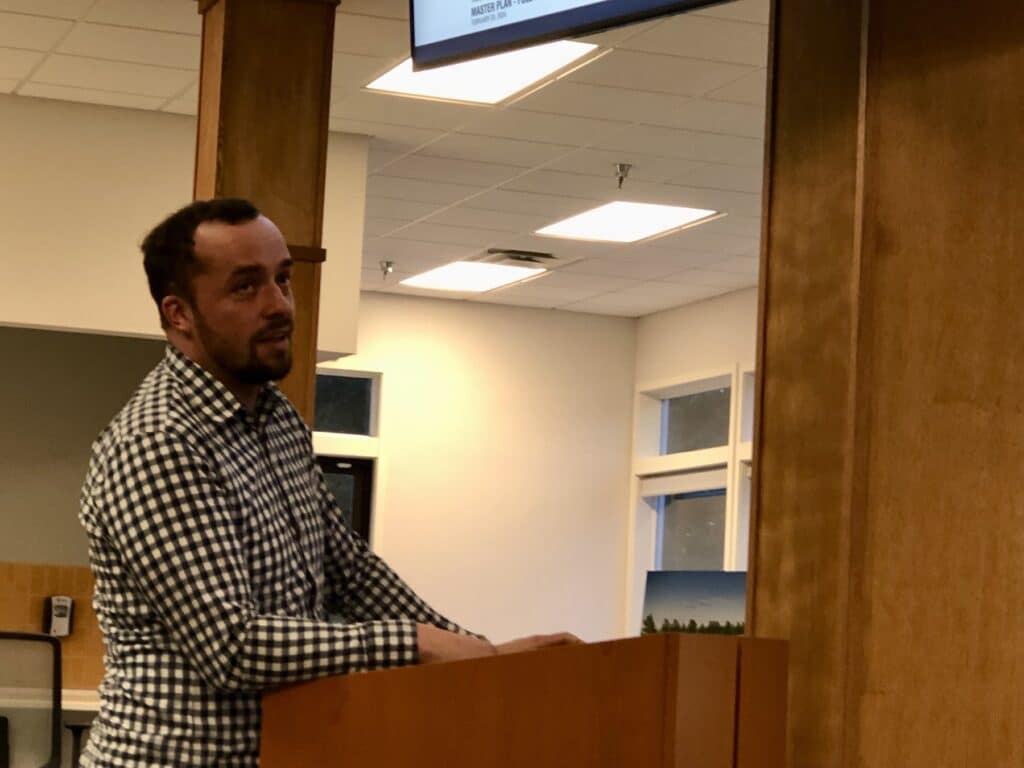
Design team lead Derrick Eberle presents the master plan to the PenMet board Tuesday. Photo by Ed Friedrich
PenMet in February 2023 approved a $1.9 million budget for the project, one of its capital priorities. On June 6, the board approved a $341,000 contract with landscape architecture and environmental design firm Baumwelt of Tacoma to create a master plan. Its team began work in September. The board also devoted $1.2 million to constructing the highest priorities identified in the plan (Phase 1).
Two phases
Eberle on Tuesday estimated the construction cost of both phases at $2.4 million. Taxes and escalation would bump it to $2.75 million. The second phase isn’t funded.
The master plan covers the uplands. Simultaneously, PenMet is partnering with Pierce Conservation District on a shoreline restoration project for the spit itself and adjacent beaches, totaling 1,500 feet. A preliminary design was presented in June. It primarily removes old concrete bulkheads and restores the natural slope. Funding is being sought for permitting and final design.
Community meetings held
A stakeholder group and residents helped determine priorities for the master plan that would allow low-impact public access while protecting plants and animals. Community open houses were held Dec. 13 and Jan. 24 at the island’s Nichols Community Center. Together, they produced a list of desired elements:
- Accessible walk to the beach
- Renovation of old park building or replacement
- Picnic shelter
- Mid-site lawn area
- Expanded parking
- Soft-surface trails
- Equipment wash station at beach
- Marine trail campsite
- Signage
- Waste receptacles
The design team presented four alternatives to participants. The final plan largely pulls from Alternative 2 with some elements from the others. Factors that greatly influenced the final plan were the $1.2 million Phase 1 construction budget, property steepness and reluctance to disturb natural terrain and remove trees.
More parking
In the final plan, parking was enlarged from 23 spaces to 39 in the upper crushed-rock lot with two handicapped spots near a drop-off turnout at the entrance gate. Some commenters feared that more parking could lead to the park being overrun.
“We decided where feasible and practical to provide the amount we can,” said Eberle, noting that neighbors often complain about overflow parkers along Bella Bella Drive.
An American Disabilities Act-compliant path winding down from the parking lot to the middle of the park was considered but rejected as requiring too much grading, tree removal and expense. Instead, the path will include stairs. Mobility-challenged people can enter from the drop-off area.
New building in Phase 2
Mid-site will feature the upper lawn with picnic tables and ultimately a new building. Designers determined replacing the existing green blockhouse made more sense than trying to restore it, but that won’t occur until Phase 2. The type of structure will be determined later and based on the approved Phase 2 budget.
Two walkways drop down to the beach. A direct, shorter route is accomplished using stairs. An ADA-conforming paved path switches back and forth for 600 feet to reach the same destination.
The second phase will add near the beach a smaller lawn and another restroom. A gathering area off the side of the future lawn will be roughed in for Phase 1, but not fully built out as there are permitting and shoreline restoration factors to be taken into consideration. The parking lot will be paved.
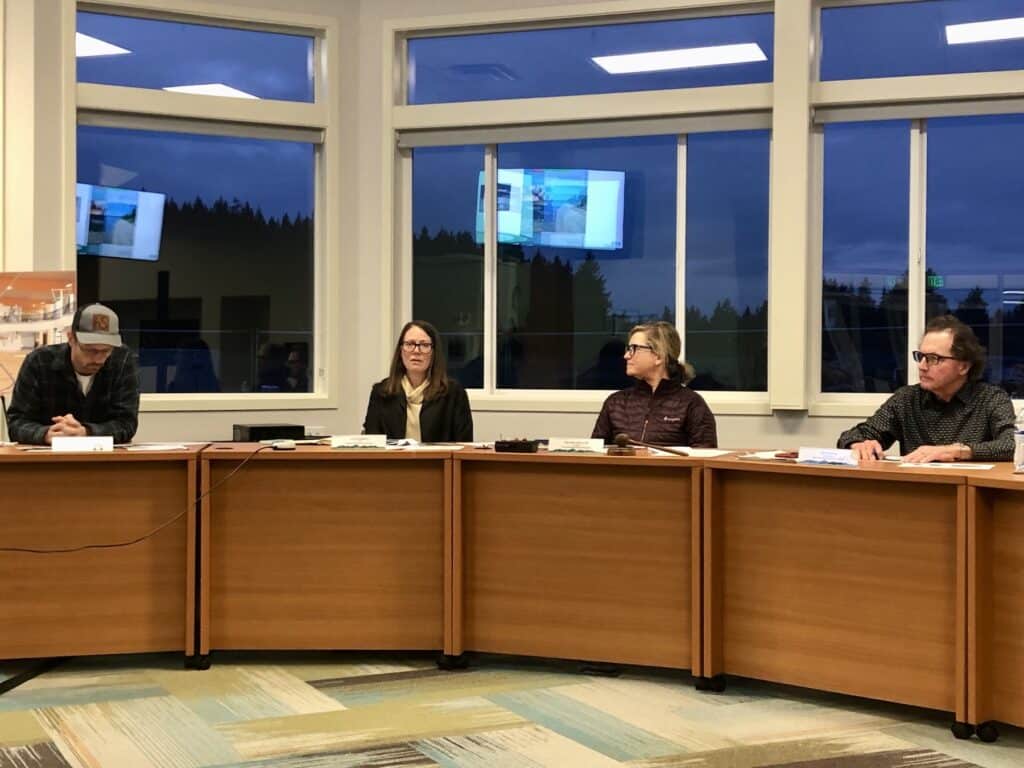
PenMet board members listen to master plan presentation in their new administration offices at the community recreation center. From left, Billy Sehmel, Laurel Kingsbury, Missy Hill and Kurt Grimmer. Steve Nixon is on Zoom. Photo by Ed Friedrich
“I think that layout just fits in and really takes advantage of the current conditions of the park,” said Commissioner Kurt Grimmer, who recommended no changes.
Construction of 6-9 months
The next steps, said Eberle, are incorporating comments into a final master plan, refining the cost estimate, creating a phasing plan, producing design documents, conducting permitting and building. Construction is estimated to take 6 to 9 months, during which a large portion of the park is expected to be closed.
“This project is a high priority for the district and enhances some of our community’s identified needs through the PROS (parks, recreation and open space) Plan such as access to saltwater beaches and trails, provides ADA access and addresses existing deferred maintenance,” PenMet spokewoman Zemorah Murray wrote in an email Wednesday. “The input the community provided throughout this process helped to shape the vision for this special plan.”
The 3.6-acre property on the northeast tip of the island was acquired by PenMet in 2010 from the Tacoma DeMolay, which for decades used it as a camp. As part of the purchase agreement, the park was to be named “Tacoma DeMolay Sandspit Park.”


