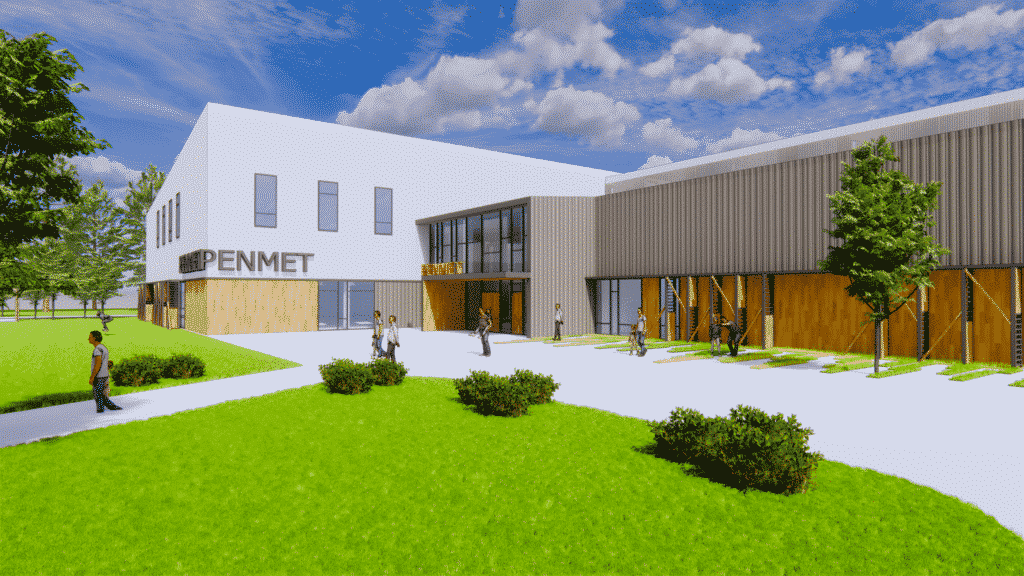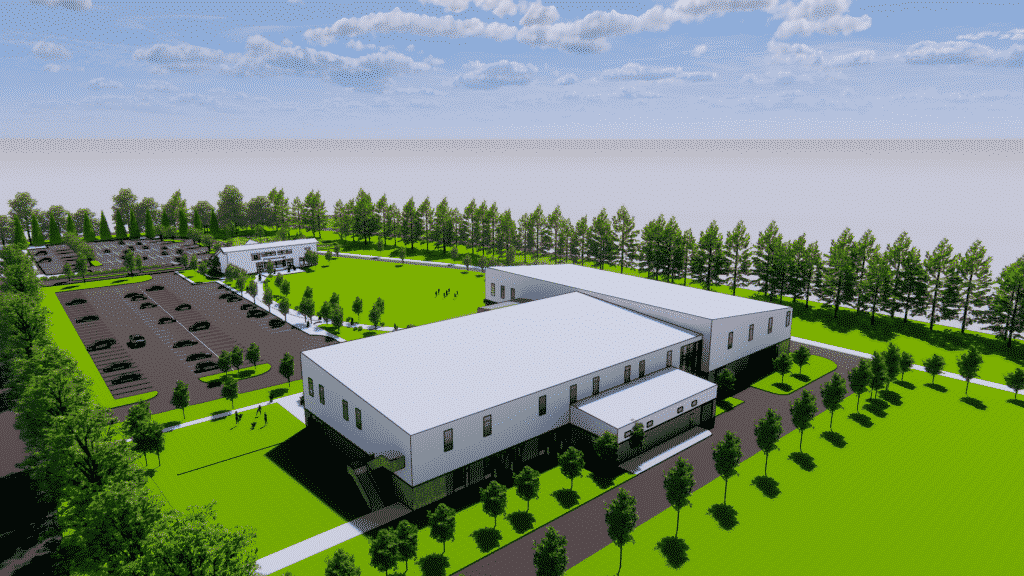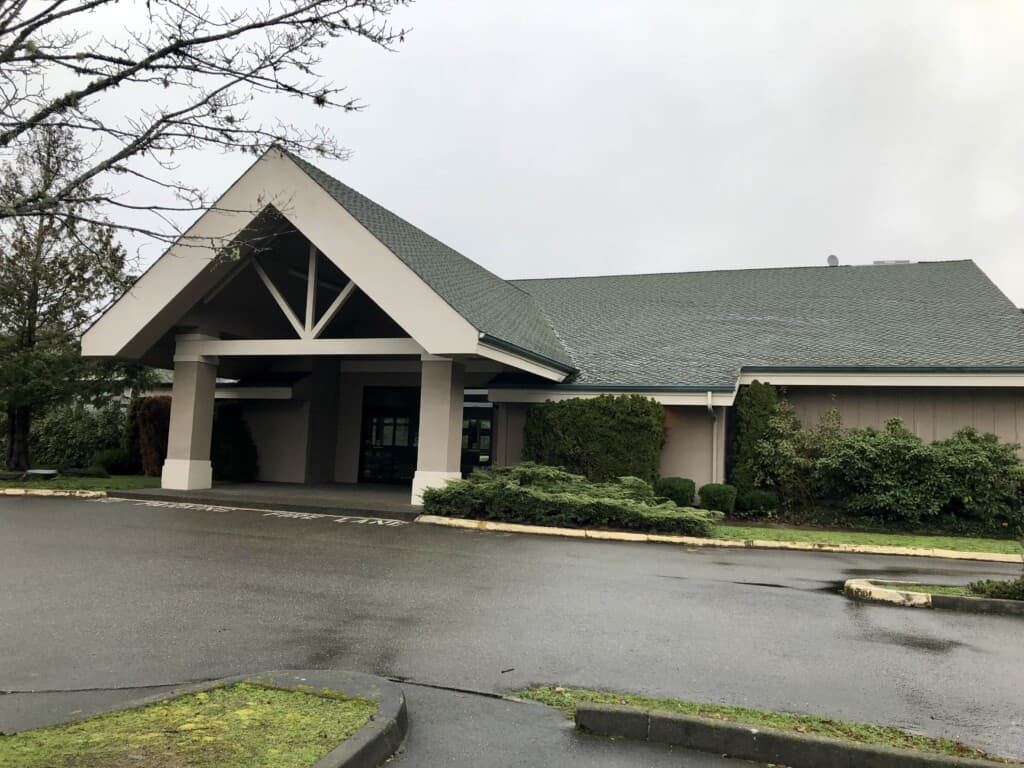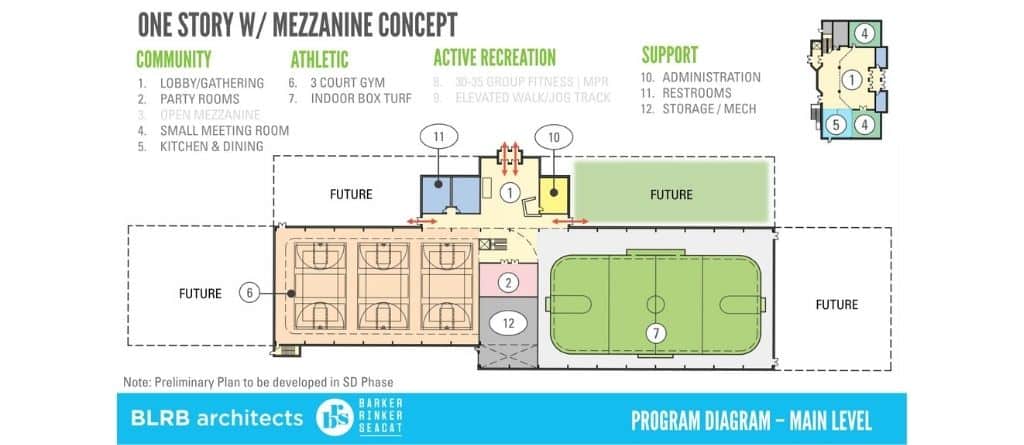Community Sports
Designers: PenMet facility won’t be just another cookie cutter recreation center
Peninsula Metropolitan Parks District gave a glimpse of how the design of its community recreation center is coming along during a virtual open house last week.
Community Sponsor
Community stories are made possible in part by Peninsula Light Co, a proud sponsor of Gig Harbor Now.
Kevin Armstrong and Connie Osborn of Barker Rinker Seacat Architecture said they’re sticking to four design threads derived a year ago by designers, a steering committee, staff, board members and the public — malleable, rhythm, interflow and stewardship. The facility will be guided by and reflect the area around it, they said, tying into nature and Gig Harbor-area culture.

Sketch of the front entrance to the future PenMet Parks community recreation center. Courtesy of PenMet Parks
“We see these as tools to be sure we’re building respective of your culture, your community, your architectural history,” Osborn said. … “not just another cookie cutter recreation center.”
The facility will be built on the former 17-acre Performance Golf Center property along Highway 16 that PenMet purchased in 2019 for $4.3 million. The district on Dec. 7 approved a $31.6 million total outlay for it, and has budgeted $23.7 million toward it this year.
The first phase will be renovating the existing building, which is expected to be completed next summer. It will house administrative offices.
The second phase will be a new 58,300-square-foot building containing an indoor turfed soccer/football field, three multipurpose gymnasium courts, an elevated walking/jogging track and spaces for community gathering. The construction timetable hasn’t been established. The cost includes $24.3 million for construction, $4.3 million in architecture, engineering, consultant and permit fees, $1.9 million for sales taxes and $1.1 million for contingency.

Sketch of PenMet Parks’ community recreation center looking from the north with the existing Performance Golf Center building in the background. Courtesy of PenMet Parks
A large activity lawn will separate the old and new buildings, emitting a campus-like feel. A wide sidewalk will sweep through the grass to a warm, friendly front entrance.
“We’re trying to create a great experience from the moment you come to the site,” Armstrong said. ” … The intent with this is to create a nice, easily understandable architectural language so if you’re coming to the project for the first time, you know where to go.”
After entering the building, visitors will walk through an inviting lobby to a welcome desk from where they have a clear view throughout the facility. A middle circulation area will connect the field, courts and rooms. Stairs and an elevator will rise to an elevated track. A bank of windows will allow Cushman Trail users to see inside and give those within a sense of the outdoors.

PenMet bought the former Performance Golf Center building and the property on which it sits for $4.3 million in 2019. Ed Friedrich / Gig Harbor Now
The recreation center peaks at 40 feet, but isn’t visible from the street because of taller existing trees. The building’s large volume is scaled down by stepping up in horizontal bands, including one comprising vertical wooden boards on the lower level.
“We’re looking to accomplish a connection to the Northwest (with the wood) and the introduction of vertical elements to tie to the verticality of the natural landscape,” Osborn said.
Online listeners suggested a direct connection from the recreation center to Cushman Trail, wondered if there will be kid spaces, recommended using permeable pavement, queried if there would be outdoor soccer fields, and if there would be non-traditional sports such as lawn bowling, wall climbing and a spray park. Those issues all will be studied later in the design process, the architects said, adding that potential to expand the facility is built into the plans.
One person asked whether senior citizen activities will be limited to two community rooms.
“The community recreation center is designed for all,” answered PenMet Executive Director Ally Bujacich. “Community spaces can be used for a variety of things. The entire space is intended to be multipurpose for all users.” She added that the district is conducting a feasibility study separate from this project on senior space and an aquatic center.
A 153-page feasibility, concept design and proforma report can be viewed here.


